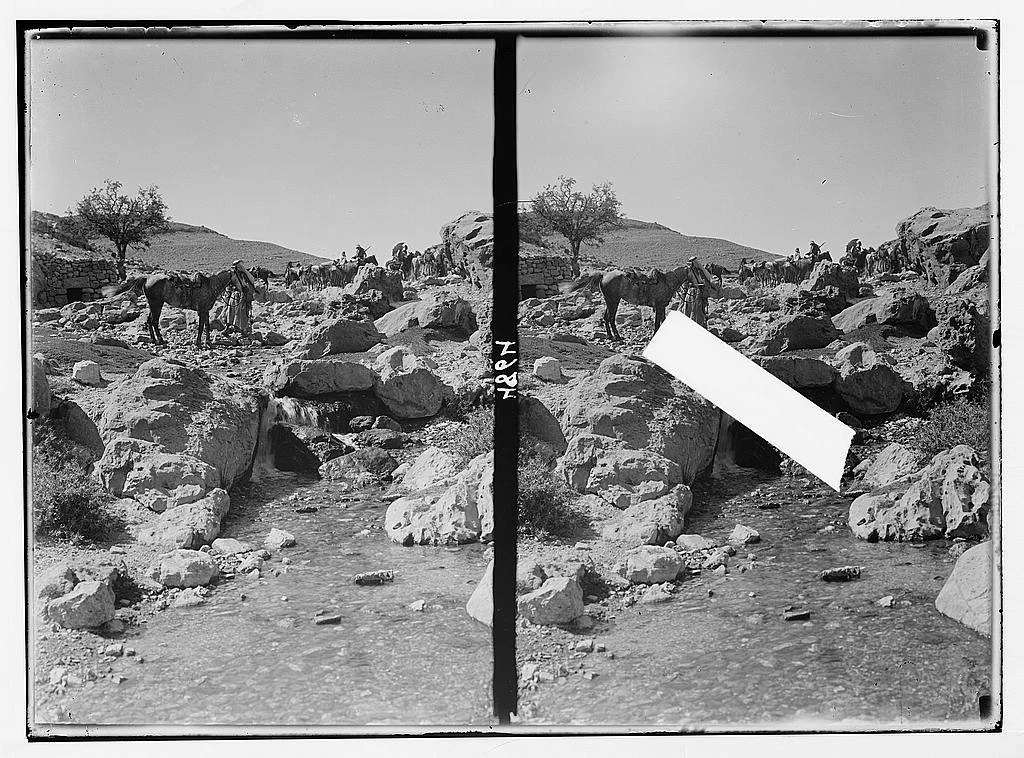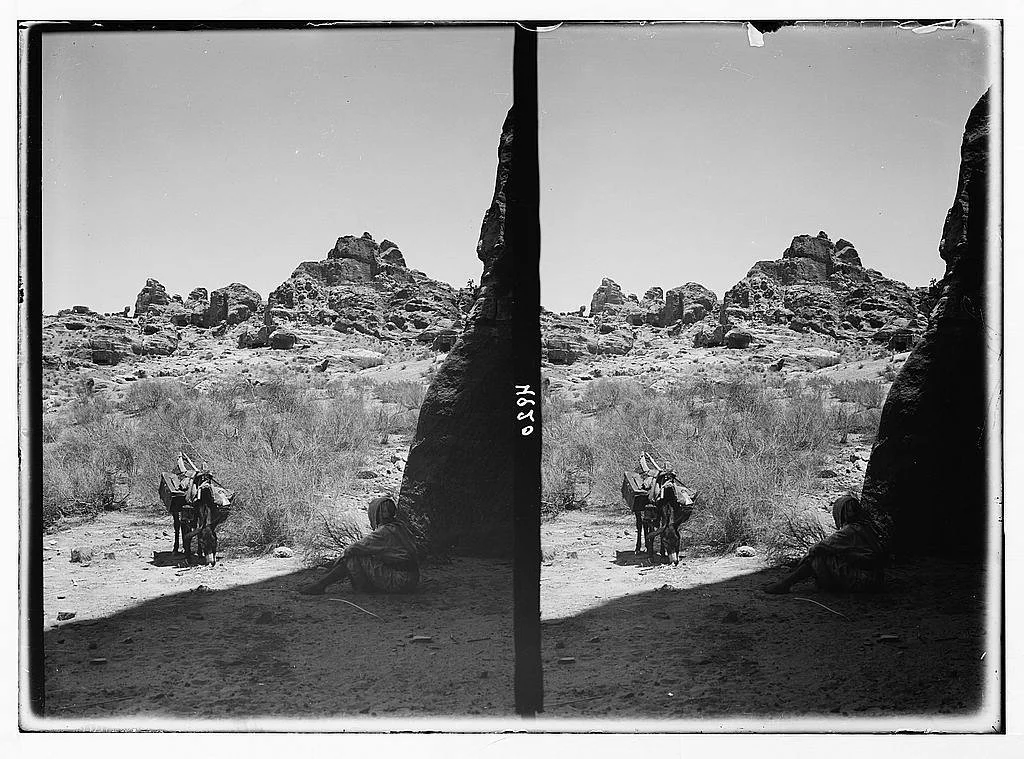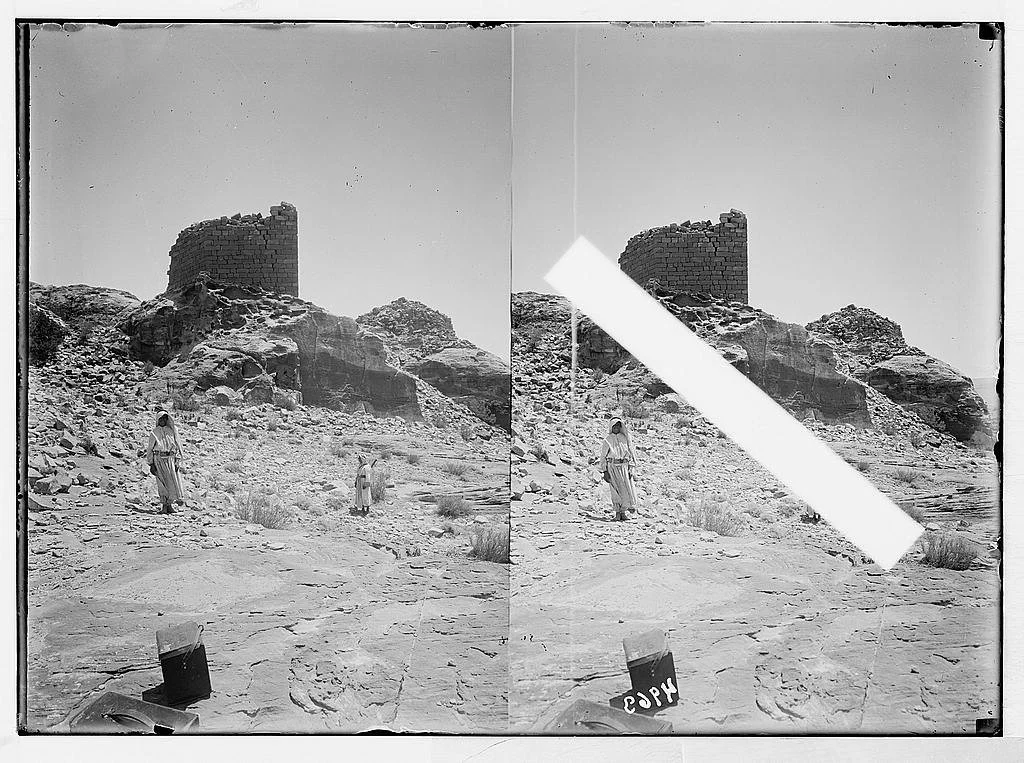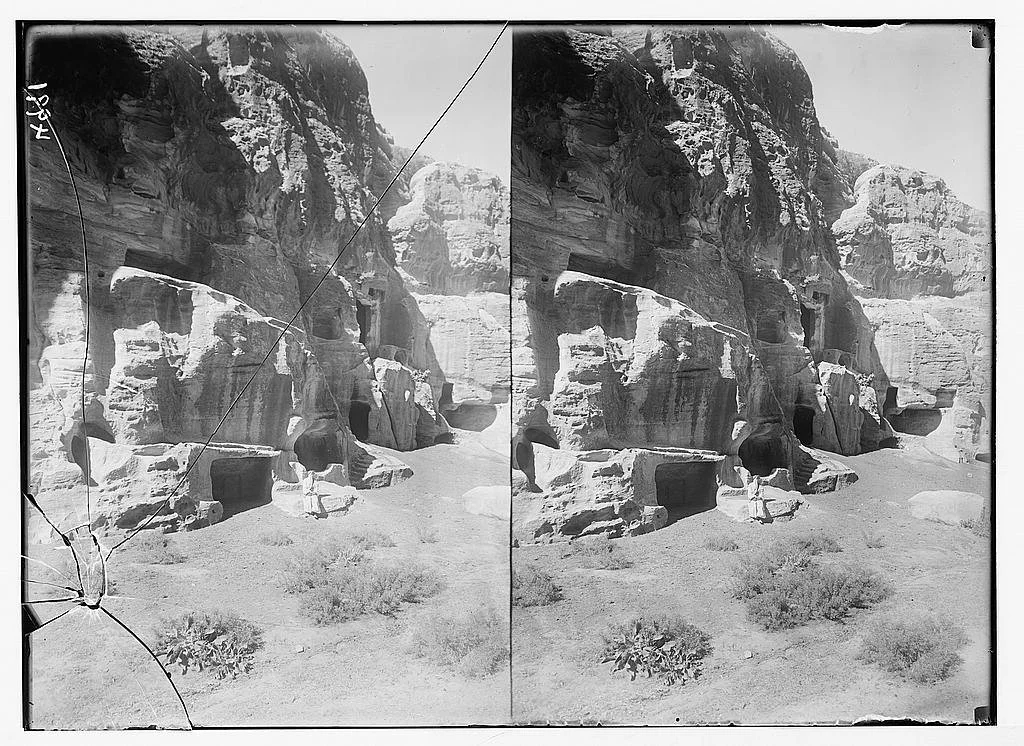Ayn Al-Samt
An architectural reflection in Wadi Musa, Ayn Al-Samt blends ancient ruin with modern minimalism. Crafted from basalt, glass, and chrome, it reimagines a fragmented temple where light, shadow, and absence reveal the passage of time. A silent tribute to history and renewal, it stands as both a ruin and a reinvention.
Architectural Project: Ruins of Modernity in Wadi Musa, Jordan
Concept & Inspiration
This architectural project in Wadi Musa emerges as a contemporary meditation on ancient Eastern architectural heritage—melding the rugged grandeur of Nabatean, Greco-Egyptian, and Canaanite influences with a modernist ethos of minimalism and material honesty. The creation is envisioned as a restoration of an imagined temple ruin, where modern intervention does not erase history but rather accentuates its fragmented poetry. The interplay between permanence and impermanence becomes the defining architectural motif, creating a dialogue between the past and the present, the archaic and the avant-garde.
Site Context & Materiality
Located amidst the arid topography of Wadi Musa, the project is anchored in a monolithic foundation of basalt, a volcanic stone integral to ancient Nabatean construction. The structure juxtaposes this raw geological element with two hyper-modern interventions: expansive structural glass and polished chrome. These materials are not merely aesthetic choices but conceptual conduits, articulating the tension between antiquity and futurism. This creation becomes an excavation—a discovery—an architectural relic meticulously preserved through contemporary craftsmanship.
Architectural Form & Spatial Composition
The spatial composition is guided by the skeletal remains of an imagined temple complex. The façade is articulated through a sequence of asymmetrical basalt columns, evocative of ancient peristyles, where time has dictated an organic fragmentation—some columns standing in solemn resilience, others reduced to eroded stumps.
Left Elevation: An expansive, frameless glass plane replaces the absent colonnade, following the hypothetical void left by time’s erosion. This intervention does not reconstruct but rather preserves absence, allowing an unimpeded visual axis between the interior and the surrounding desert landscape. The glass assumes the role of a spectral boundary, both preserving and revealing the void.
Right Elevation: The preserved basalt columns dictate the angular articulation of the glazing. Rather than a rigid planar enclosure, the glass bends at a 45-degree angle in deference to the standing ruins, creating a dynamic interface where modern materiality acknowledges its ancient precedent. This inclined geometry not only frames the pillars externally but also generates a layered visual depth, emphasizing the architectural palimpsest.
Front & Rear Elevations: The primary threshold is an orchestration of basalt and chrome. The entrance is carved from the basalt mass, revealing a precision-cut void, while the chrome detailing serves as a contemporary echo of Greco-Egyptian metallurgy. The juxtaposition of the raw and the reflective heightens the experience of entering a space where the past and future converge.
Structural & Experiential Narrative
Material Honesty & Structural Purity: The project abstains from decorative embellishment, allowing the inherent textural language of basalt, glass, and chrome to define its identity. The absence of a roof further reinforces the open-air sanctity of the space, exposing visitors to the celestial vastness above, much like the ancient sanctuaries that once aligned with astronomical events.
Light & Shadow as Architectural Elements: The interplay of light within the space is fundamental—morning sun filtering through the glass façades casts elongated shadows of the basalt columns, transforming the structure into a temporal sundial. At dusk, the reflective chrome elements capture the last remnants of sunlight, imbuing the ruin with an ethereal luminescence.
Integration with Landscape: The structure does not exist in isolation but rather integrates itself into the rugged landscape of Wadi Musa. The basalt elements appear to emerge organically from the earth, as though remnants of a long-buried structure reawakening to modernity.
Conclusion
This project is not merely an architectural object but a conceptual exploration—an investigation of preservation through abstraction, where history is neither reconstructed nor erased but reinterpreted in a language that bridges epochs. It is a monument to both decay and renewal, a sanctuary for those who seek the sublime in the juxtaposition of the archaic and the hyper-modern.





